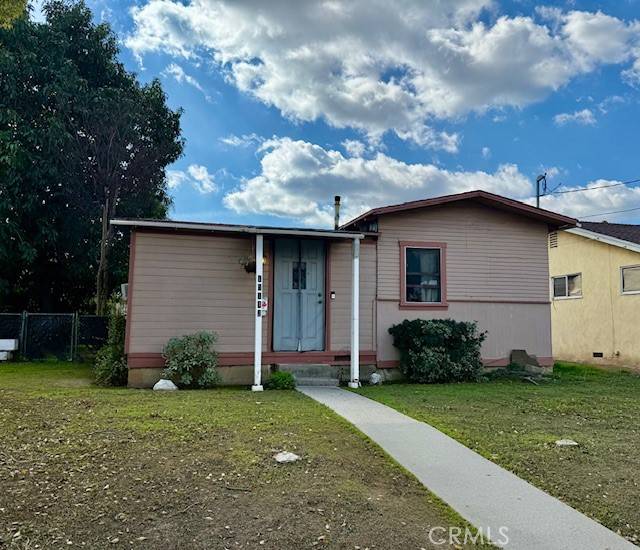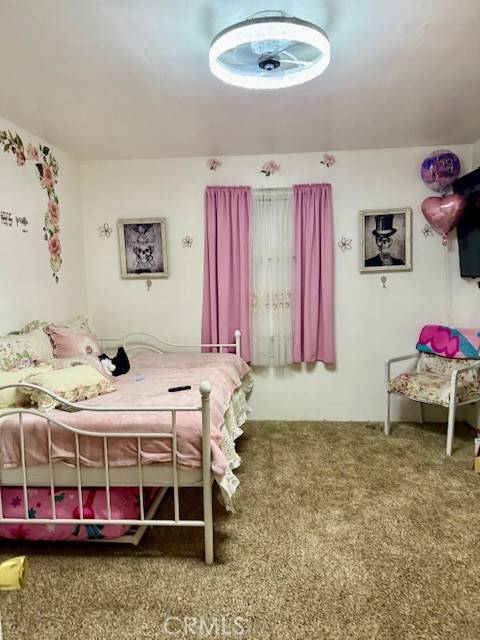$545,000
$485,000
12.4%For more information regarding the value of a property, please contact us for a free consultation.
15112 Gale AVE Hacienda Heights, CA 91745
2 Beds
1 Bath
714 SqFt
Key Details
Sold Price $545,000
Property Type Single Family Home
Sub Type Single Family Residence
Listing Status Sold
Purchase Type For Sale
Square Footage 714 sqft
Price per Sqft $763
MLS Listing ID SR25033419
Sold Date 06/25/25
Bedrooms 2
Full Baths 1
Construction Status Fixer,Repairs Cosmetic
HOA Y/N No
Year Built 1920
Lot Size 5,902 Sqft
Property Sub-Type Single Family Residence
Property Description
Exceptional Investment Opportunity or Ideal for an End-User! This charming home offers incredible potential for transformation, featuring 2 bedrooms, 1 bathroom, and a spacious living room currently being used as a loft. The open, airy kitchen offers direct access to a private backyard patio, perfect for entertaining or enjoying quiet outdoor moments. Located just minutes from the 60 Freeway, along with nearby shopping, dining, and various conveniences, this property is primed for future value with the addition of an ADU (Accessory Dwelling Unit). Whether you're looking to make this home your own or capitalize on its investment potential, this property is a must-see!
Location
State CA
County Los Angeles
Area 631 - Hacienda Heights
Zoning LCR105
Rooms
Other Rooms Shed(s)
Main Level Bedrooms 2
Interior
Interior Features Eat-in Kitchen, Unfurnished, Bedroom on Main Level
Heating None, Space Heater
Cooling None
Flooring Laminate
Fireplaces Type None
Fireplace No
Appliance Built-In Range, Gas Oven, Microwave
Laundry Outside
Exterior
Parking Features Public, One Space
Fence Chain Link
Pool None
Community Features Suburban
Utilities Available Electricity Connected, Sewer Available
View Y/N No
View None
Roof Type Shingle
Accessibility None
Porch Patio
Private Pool No
Building
Lot Description 0-1 Unit/Acre, Back Yard, Front Yard, Lawn, Yard
Story 1
Entry Level One
Foundation Slab
Sewer Public Sewer
Water Public
Architectural Style Traditional
Level or Stories One
Additional Building Shed(s)
New Construction No
Construction Status Fixer,Repairs Cosmetic
Schools
School District Fresno Unified
Others
Senior Community No
Tax ID 8217032003
Security Features Carbon Monoxide Detector(s),Fire Detection System,Smoke Detector(s)
Acceptable Financing Cash, Cash to Existing Loan, Conventional, Contract, Court Approval, Cal Vet Loan, 1031 Exchange, Fannie Mae, Submit, VA Loan
Listing Terms Cash, Cash to Existing Loan, Conventional, Contract, Court Approval, Cal Vet Loan, 1031 Exchange, Fannie Mae, Submit, VA Loan
Financing Conventional
Special Listing Condition Third Party Approval, Probate Listing
Read Less
Want to know what your home might be worth? Contact us for a FREE valuation!

Our team is ready to help you sell your home for the highest possible price ASAP

Bought with Donna Salcido Century 21 Masters





